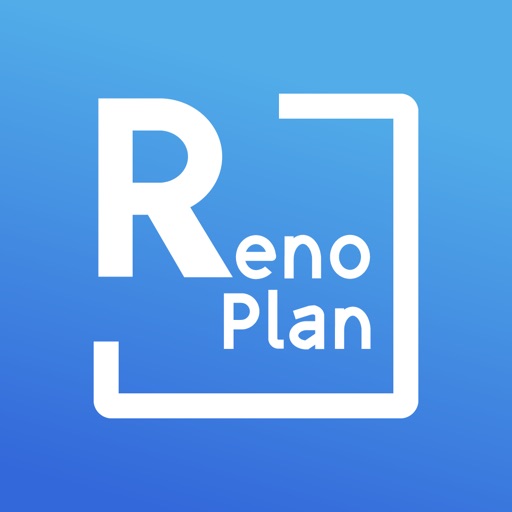
RenoPlan - Floor Plan Sketcher
RenoPlan helps anyone -- whether newbies, DIYers or pros -- to quickly and accurately measure residential homes or office buildings to create floor plans. The app can handle just about everything, like doors, windows, kitchen countertops/cabinets, tubs, and showers.
| Category | Price | Seller | Device |
|---|---|---|---|
| Productivity | Free | Measure Square Corp. | iPhone, iPad, iPod |
RenoPlan makes it easy for your renovation, remodeling and restoration projects. As you create your plan, the app automatically calculates floor, wall areas and perimeters of room areas so as to estimate product usages. This can mean big savings for your projects.
With the app, you can markup and attach site measurements and photos, which can be included in a professional report. There will also be a 2D/3d diagram.
RenoPlan is integrated with Leica Disto, Bosch, and DeWalt laser meters, allowing for quick and accurate measurements of floor plans.
Supported laser models:
- Leica Disto D1, D2, E7100i
- Bosch GLM 50C, 100C, 120C, 150C, 400C, 400CL
- DeWALT DW099S, DW0165S, DW0330S
- Moasure One (New)










