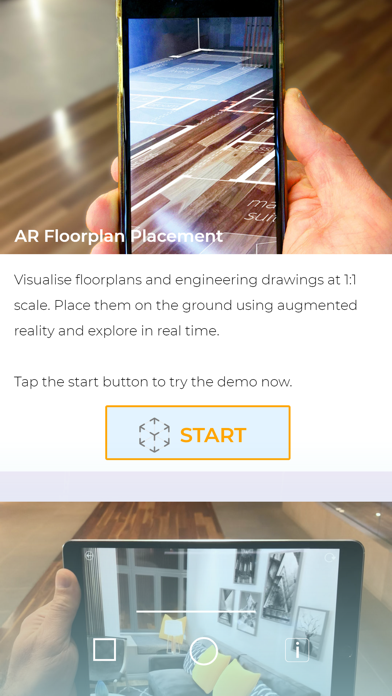
easiar viewer
| Category | Price | Seller | Device |
|---|---|---|---|
| Business | Free | Augmented Reality Services Pty. Ltd. | iPhone, iPad, iPod |
The easiar viewer makes viewing your floor plans and engineering drawings in augmented reality (AR) easy.
Use the easiar platform to publish your floor plan and engineering drawings via the web portal, and instantly make it available through the easiar viewer app to view, walk on, and around, in any environment using just an iPhone or iPad.
Instantly transform 2D floor plans and engineering drawings into 1:1 scale experiences. Quickly see whether the architectural intent you are considering will work in the environment you’re building in.
Share and distribute your drawings with your unique combination of Publisher and Project ID: your stakeholders need to simply download the easiar viewer app, enter the IDs provided and they too can view your drawings through AR.
Engage with your clients using the very latest technology, allowing you to convey your design intent in their real-world surroundings.









