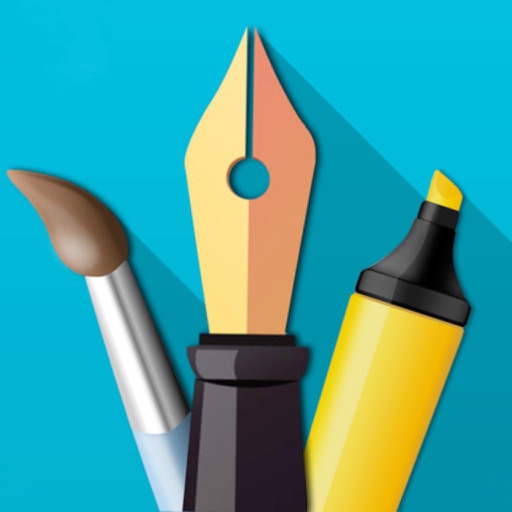
Graphic CAD : Vector Sketch, Design & Floor Plan for Architecture & Illustration
| Category | Price | Seller | Device |
|---|---|---|---|
| Productivity | $7.99 | Lee Peng | iPad |
Drawing
- Very high performance. Select, scale and rotate hundreds of objects with zero lag.
- Create arbitrary bezier paths with the Pen tool.
- Create compound paths, masks and groups.
- Create text objects.
- Arbitrary stroke dash patterns.
- Swatch color library.
- Snap to grid, points, and path edges.
- Place photos from your albums.
Editing
- Powerful scale and rotate tools.
- Gradient fills with interactive editing on canvas.
- Boolean operators on paths (Unite, Intersect, Exclude, Subtract Front)
Layers
- Manipulate unlimited layers per drawing.
- Rename, rearrange, delete, hide and lock layers.
- Isolate the active layer for easy editing.
- Adjust layer transparency.
Exporting
- Email drawings as SVG, PDF, PNG and JPEG.
- Send SVG, PDF, PNG, and JPEG directly to your Dropbox.



